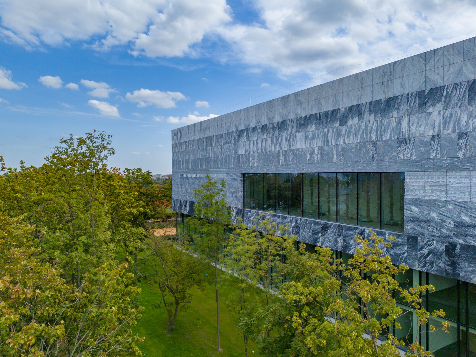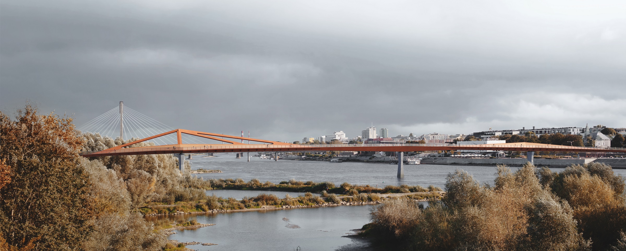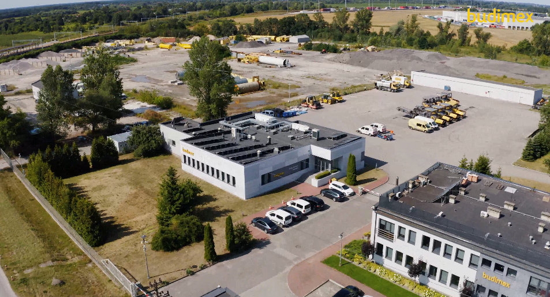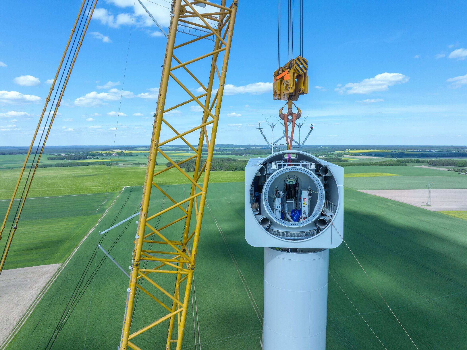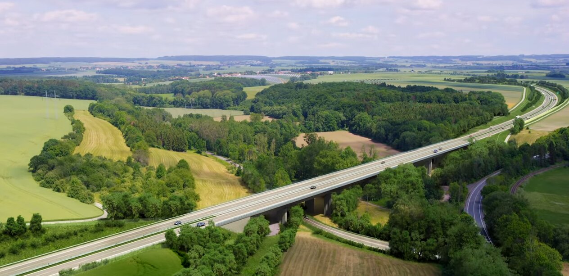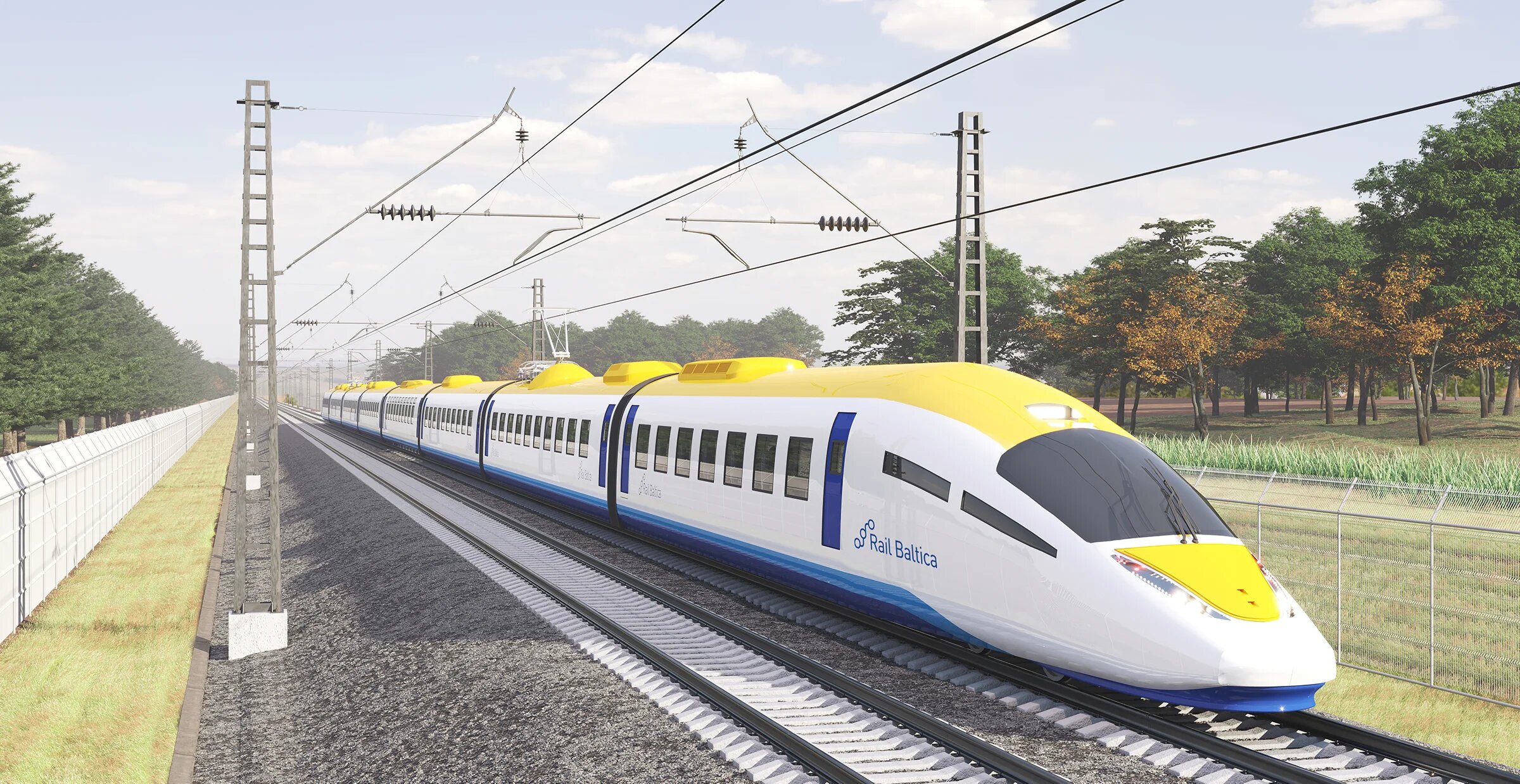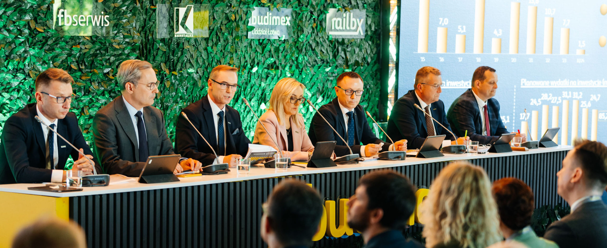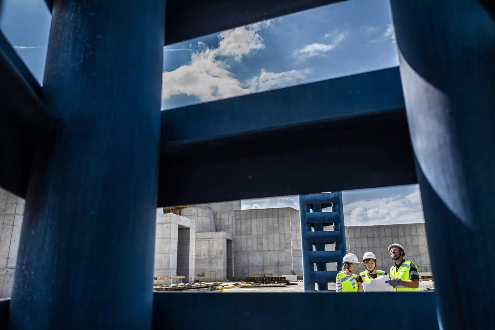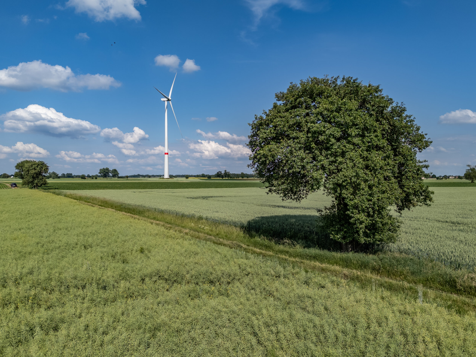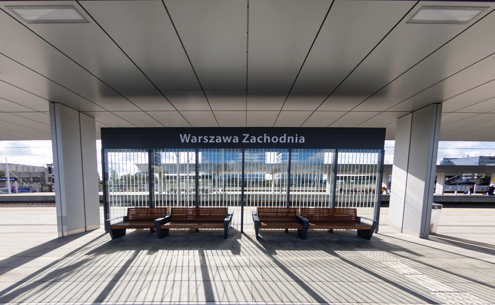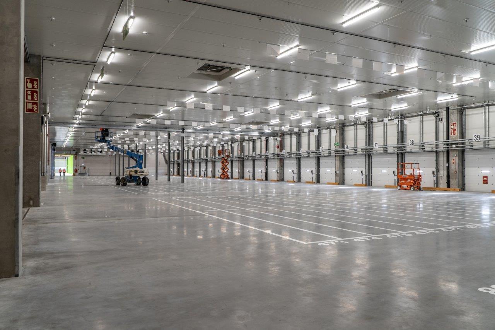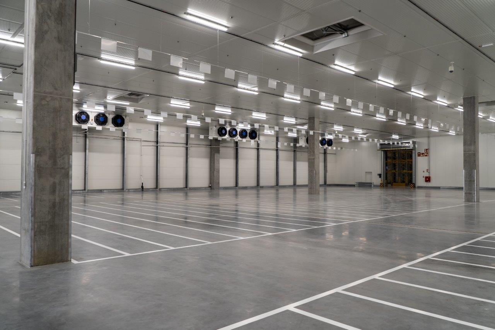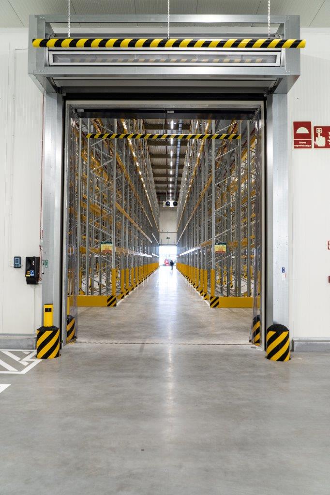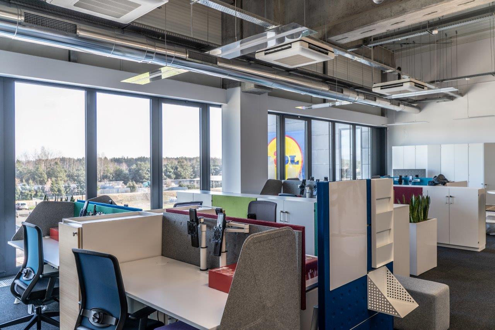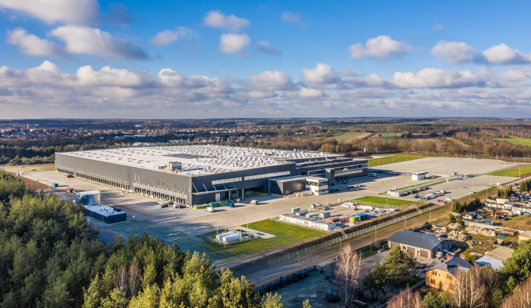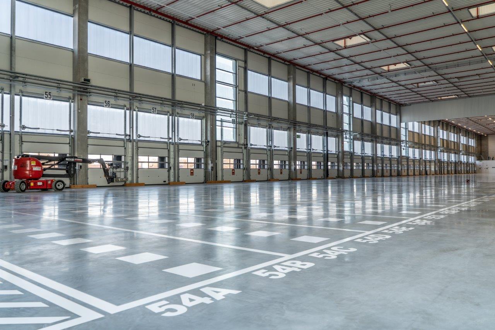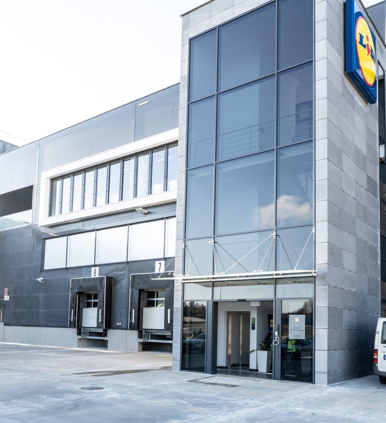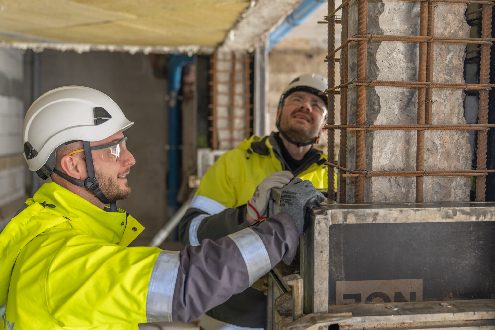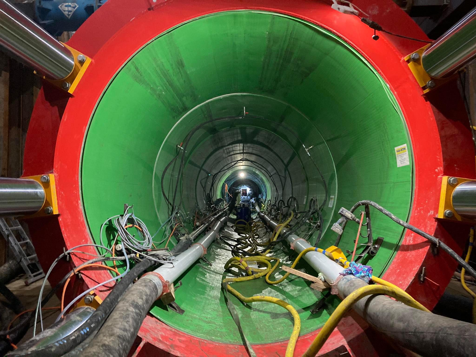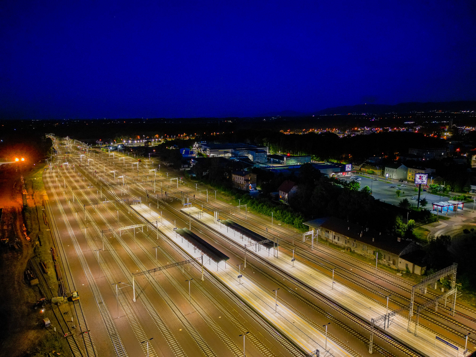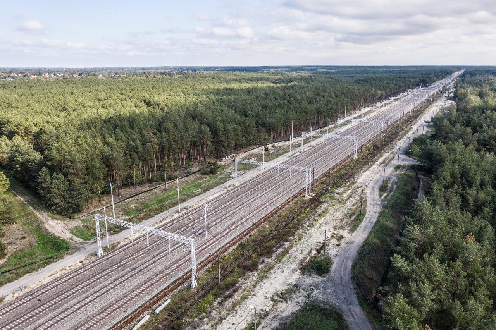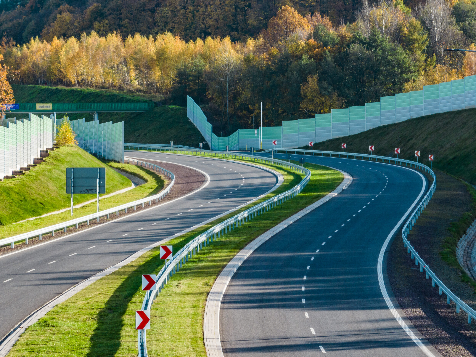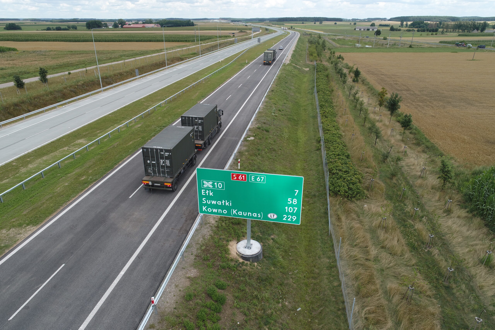Lidl Distribution Center in Kałuszyn
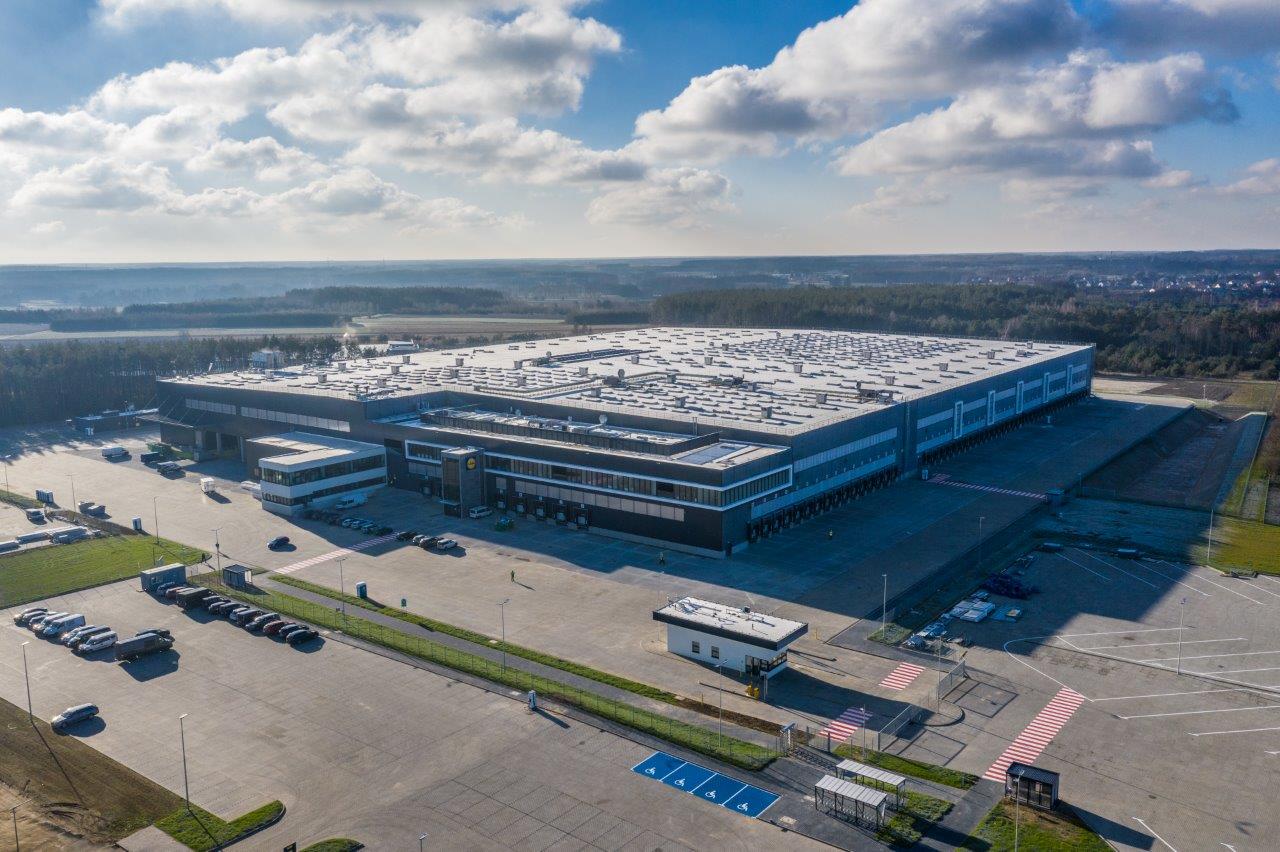
The building of the new Lidl Distribution Centre is a hall with a rectangular shape, which is connected to the building for the receipt and shipment of goods and the workshop building. The object on the surface of approx. 28 thousand m2 has two storeys and a single-storey part (approx. 30 thousand m2) intended for high storage. The total usable area of the facility is approx. 58 thousand m2. On the first floor in the north-eastern part, there is an administrative and social space.
It is the largest in Poland and the most innovative in Europe center owned by Lidl. The scale of the investment is evidenced by the amount of materials used to build it. It’s m.in. 100 km of cables and wires, over 41 thousand. m2 of sandwich panels or 58 thousand. m2 of flooring. Designed in a simple architectural form, the Lidl Distribution Centre will be a warehouse for food and industrial goods for stores located in the Mazowieckie, Podlaskie and Lubelskie voivodeships.
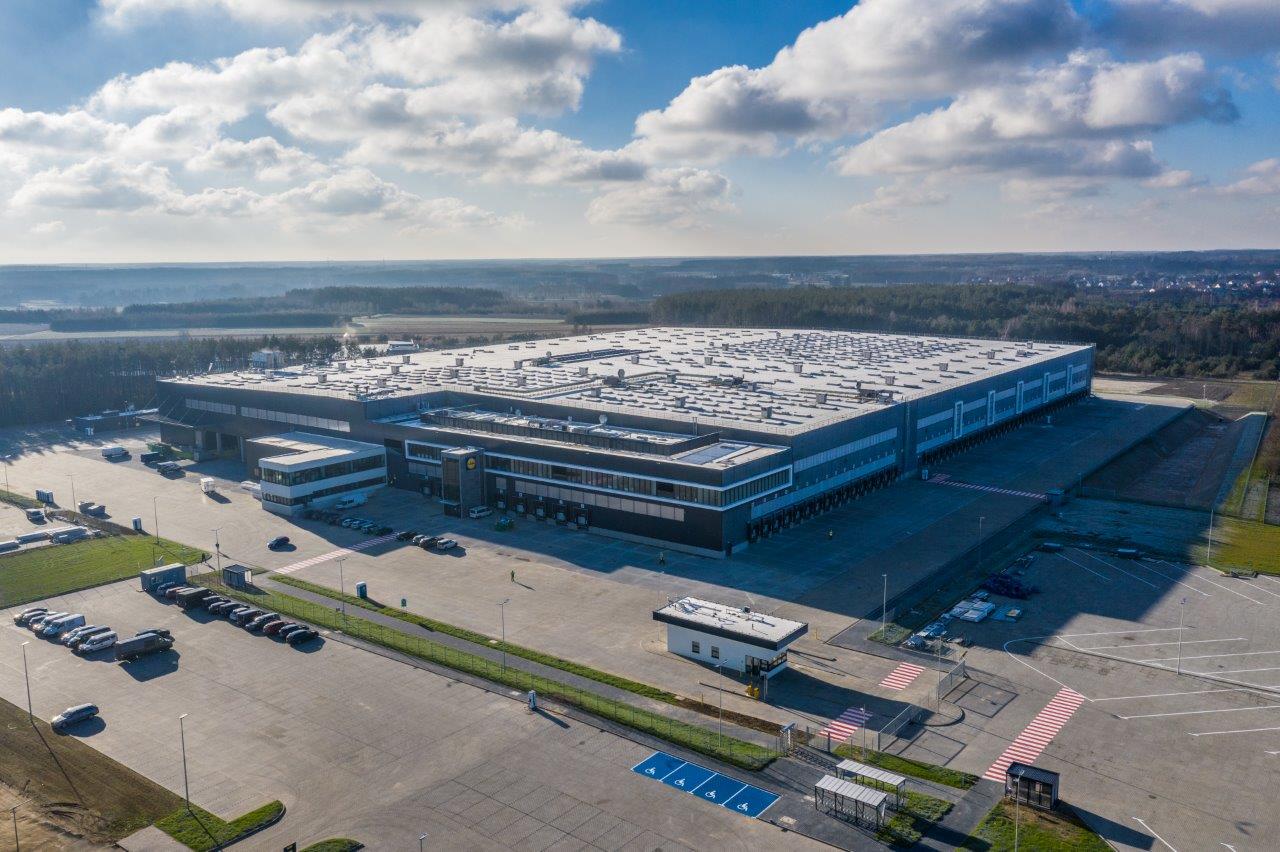
Realisation details
Full name
Lidl Distribution Center in Kałuszyn
Category
GENERAL CONSTRUCTION
Subcategory
Public utility buildings
Location
Kalushin
Start date
III quarter 2017
End date
2018
Investor
Lidl
Value
146 mln PLN


